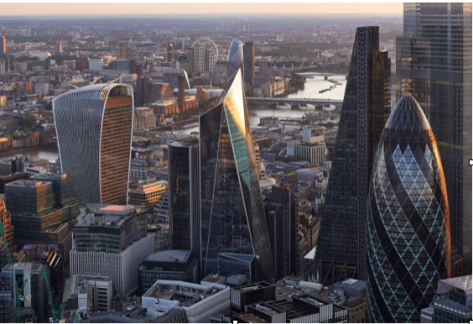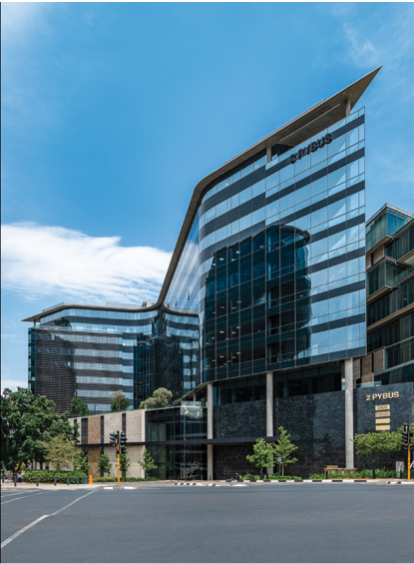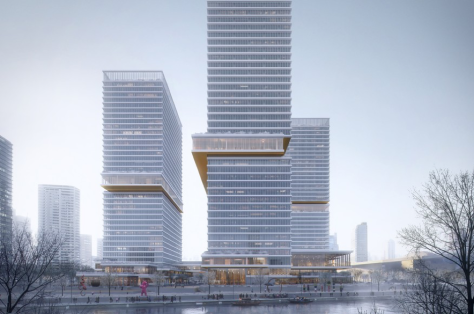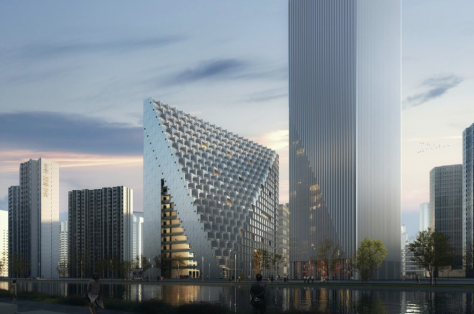
Laurence Grigorov, who is director of a leading residential development company, enjoys keeping track for new developments around the South Africa and the globe. Such developments provide an insight to Laurence Grigorov on forthcoming trends and market changes which better allow the company to adapt to changing market conditions and customer needs and requirements.
Architecture studio Kohn Pedersen Fox has completed the 190-metre-tall Scalpel skyscraper alongside the Lloyd’s building at 52 Lime Street in the City of London.The Scalpel is the latest skyscraper to be built in the City of London cluster, which also includes RSH+P’s Leadenhall Building, Foster + Partners’ Stirling Prize-winning 30 St Mary Axe and the Foggo Associates-designed 70 St Mary Axe.
Kohn Pedersen Fox (KPF) created the 38-storey skyscraper’s angular shape, which gave it the name the Scalpel, to allow it to be built along Leadenhall Street without interfering with any of London’s protected views.
“At the outset of the project the city cluster was in its infancy. Working with the planning authorities, KPF demonstrated the potential for a tall building on the site that would maintain the street edge, preserve protected views and enhance the public realm through the provision of new public space between 52 Lime Street, the Willis Building and the Lloyd’s building.” William Pedersen, co-founder of KPF, told Dezeen.
The building’s facade leans back from Leadenhall Street. This means it is hidden behind St Paul’s Cathedral when viewed from Fleet Street.
“The kinetic views along Fleet Street played an important role [in the building’s form],” said Pedersen. “To protect the view of St. Paul’s Cathedral, the building needed either to be stepped or inclined behind the dome. The inclined facade and taut sculptural form offered a calm silhouette as well as providing a wider variety of floor plate types and greater efficiencies,” he continued.
According to the architect the building was designed to add to the drama of the City of London’s skyscraper cluster, and mirror the form of the Leadenhall Building.
“At KPF, our aspiration from the earliest days was to find a way for tall buildings to create a more ‘social’ interaction with the cities they inhabit – they need to be able to respond and gesture to their context. In the City of London what has been created, in effect, is a type of urban drama. 52 Lime Street responds by leaning back to respect the view corridor, creating a paired but mirrored gesture to the Leadenhall Building, which makes for an exceptional urban conversation, one which is theatrical in its nature.” continued Pedersen.
As with other nearby skyscrapers that have been given nicknames based on their shape – the Leadenhall Building is known as the Cheesegrater, 30 St Mary Axe as the Gherkin and 70 St Mary Axe as the Can of Ham – KPF’s skyscraper at 52 Lime Street was given the name the Scalpel.
However, unlike the other towers that have maintained their official names, this skyscraper has adopted its nickname officially, something that Pedersen approves of.
“As for the nickname, which came from an article in the FT in 2012, I love it,” he said. “Cutting-edge… who wouldn’t want that?”
KPF’s Scalpel skyscraper is a global architecture studio founded by Pedersen alongside Eugene Kohn and Sheldon Fox in 1976, which is responsible for numerous skyscrapers in many of the world’s major cities.
Words and image courtesy of www.dezeen.com


